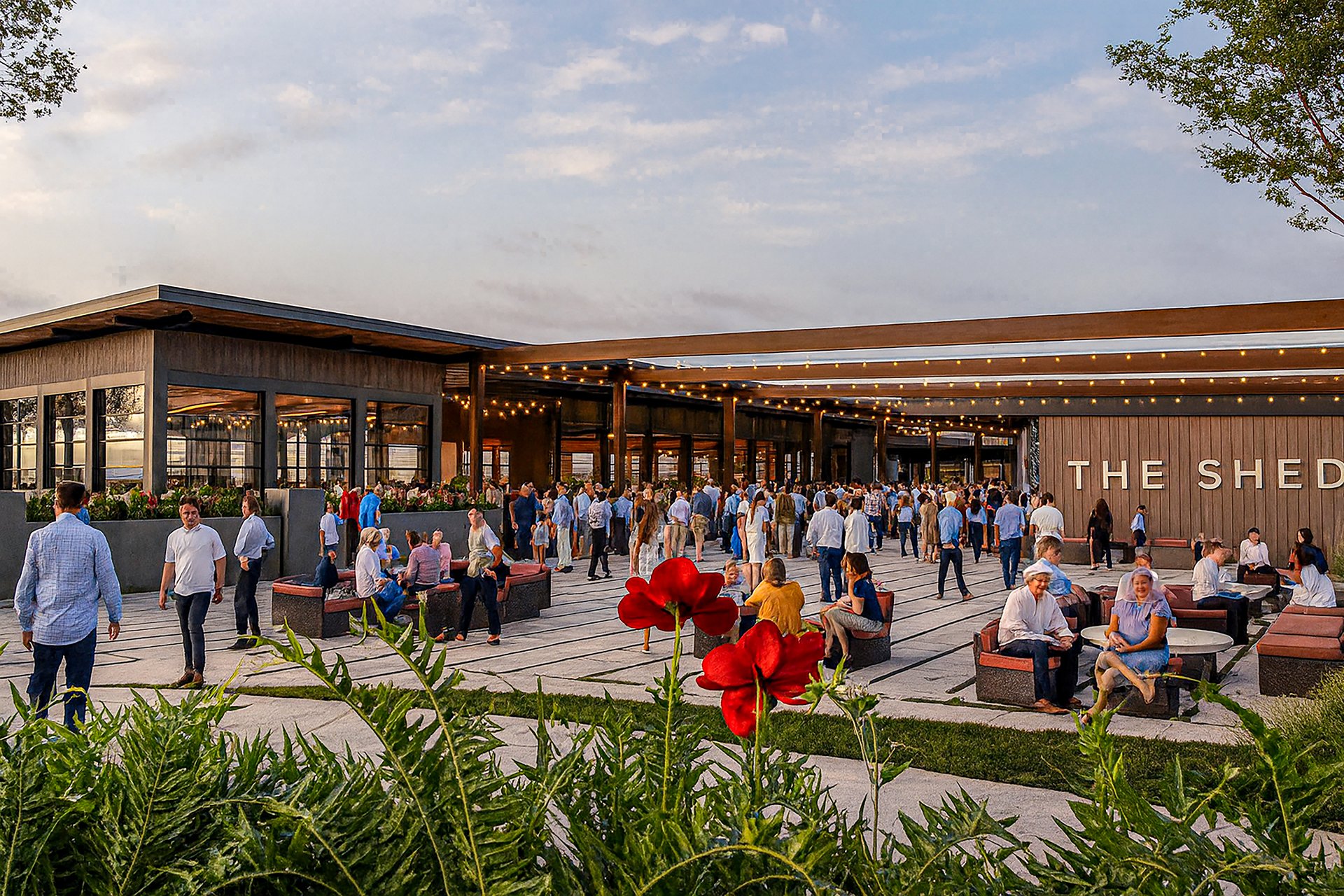projects

| braniff international | |||
|---|---|---|---|
| location | project type | size | status |
| fort worth, texas | experience | 22,000 sf | documentation |
| commercial | 20,000 sf exterior event | ||
|
|
|||
|
An industrial-era structure in the heart of the city is being reimagined through adaptive reuse architecture into a dynamic mixed-use destination for food, music, and community. The east building offers 19,300 sf of authentic industrial character, while the west building provides 3,200 sf of flexible event space. Together, they define nearly 187 parking spaces and a streamlined arrival experience with a valet zone and rideshare drop-off along Cullen Street. Inside, a 2,700 sf indoor lounge opens to a shared terrace overlooking Cullen. A 16,600-square-foot food and beverage hall, supported by a 2,500 sf kitchen, connects to terraces on both sides with clear sightlines to the performance stage. A 4,300 sf event venue is designed for sound, movement, and atmosphere, with two-tiered seating that adapts to every audience and event type. The architecture blends historic structure with new function. A secure backstage entry supports performers, while a separate public entry doubles as a secondary box office. The covered outdoor shed anchors the site with picnic tables, yard games, communal seating, box and club options, and an open-air event bar. The stage area includes a dedicated loading zone and a green room built for national touring acts. Natural light fills interior rooms through skylights. Ventilation systems maintain comfort for guests year-round. Every design move serves experience and performance. This adaptive reuse and urban design project transforms an underused site into a destination for community, culture, and connection in Fort Worth, Texas. |
facts 16,600 sf indoor food + beverage 2,700 sf indoor lounge 2,500 sf kitchen 4,300 sf event terrace 20,000 sf exterior covered even space 187 parking spaces |
||
| scope | |||
| architecture | urbanism | programming | |
| market sector | |||
| commercial | entertainment | experience | food + beverage |
| team | |||
| adam jones, ra managing principal | founder | taylor cell design principal | founder | ||
| media | |||
| line Design, serves as design architect, creating a framework that allows for future tenant-driven customization, in westside village – fort worth inc. – | |||
| bass, larkspur tack “the shed” onto $1.7b fort worth megaproject – the real deal – | |||
| restaurant, entertainment venue to anchor part of $1.7b fort worth development – dallas business journal – | |||
| credits | |||
| all photographs used herein are either the property of line design or are used with permission from the copyright holder. usage rights have been secured through licensing agreements, written consent, or contractual authorization from the copyright holder or owner. unauthorized reproduction or distribution is prohibited. | |||