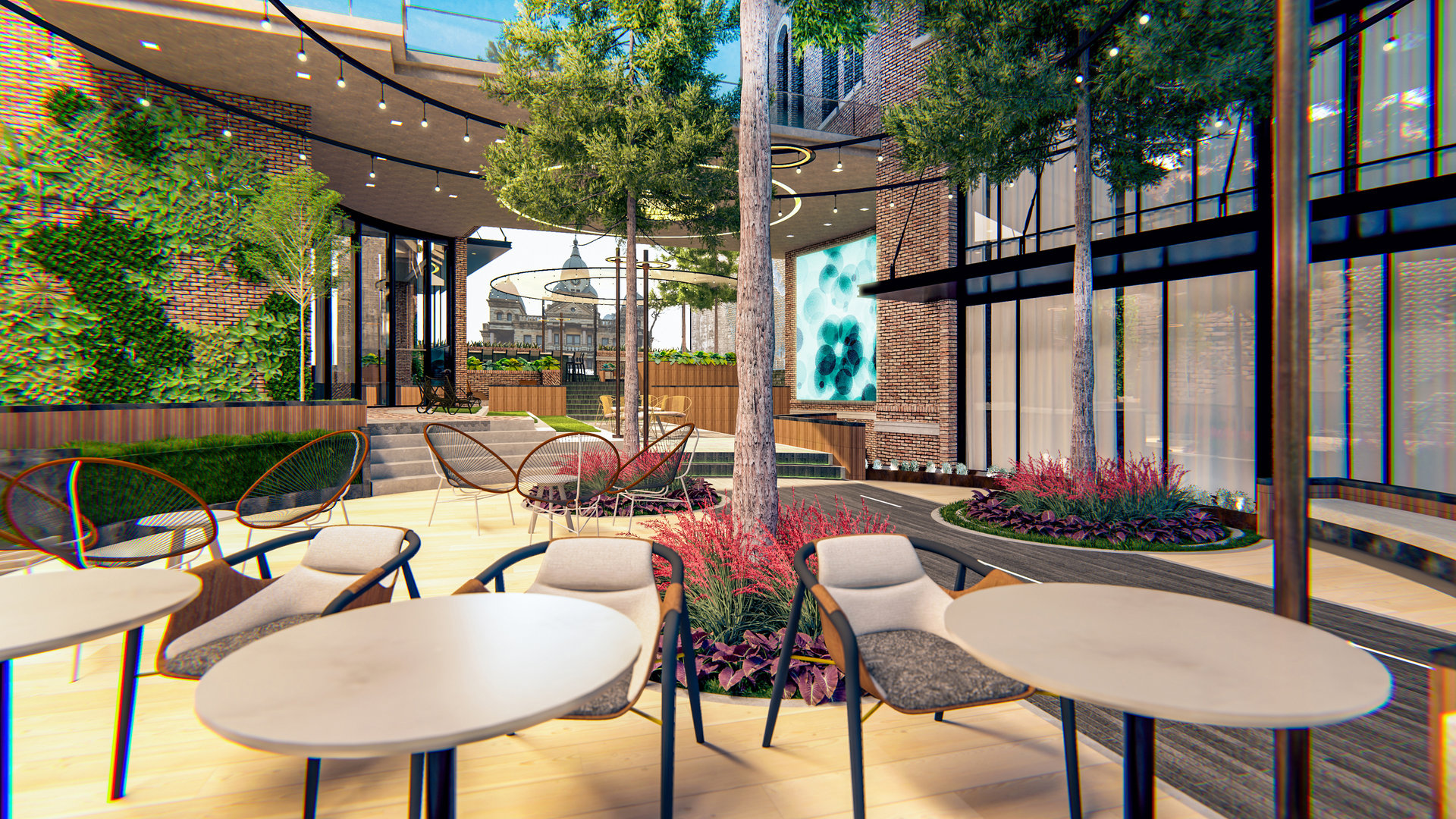projects








| pod hotel | |||
|---|---|---|---|
| location | project type | size | status |
| confidential location | hospitality | 150 gsf micro guestrooms | documentation |
| historical | 80 guestrooms | ||
| interiors | event space | ||
|
|
|||
|
A series of existing three to five buildings in dense urban centers will br converted into micro guestroom and social-focused hotels as part of a new brand expansion. These buildings, often underused and historically significant, offer the right scale and character for adaptive reuse. The goal is to create compact, high-impact hospitality experiences that respond directly to the energy and culture of each neighborhood. Each hotel will include between 40 and 80 micro guest rooms, designed with efficient layouts, smart storage solutions, and contemporary finishes. The guest rooms will prioritize comfort and functionality while making the most of smaller footprints. These compact rooms are balanced by an emphasis on generous shared spaces where guests can work, meet, and socialize. Public areas are central to the brand concept. Each location will feature a ground-floor food and beverage space, flexible meeting areas, and a rooftop amenity such as a lounge, bar, or pool depending on the building and market. Retail space will be integrated at the street level to engage with the surrounding community and create an active public edge. These initial properties will define the architecture and interior design language of the brand. Materials, color palettes, signage, lighting, and furnishings will be selected to strike a balance between local character and a recognizable, scalable identity. Each project will maintain some degree of site specificity while aligning with broader brand standards. The development team will pursue public financing tools where applicable, including city development incentives and historic tax credits, especially in cases where the buildings qualify as contributing structures. These projects aim to unlock value in underutilized real estate and serve as prototypes for scaling the concept into other urban markets. |
facts historic tax credits rooftop amenity rooftop event space ground level retail micro hotel downtown landscape garden amphitheater several property locations |
||
| scope | |||
| architecture | historical | urbanism | interiors |
| market sector | |||
| adaptive reuse | commercial | experience | food + beverage |
| historical | hospitality | interiors | mixed-use |
| team | |||
| Ajay Kothari principal | one group design | taylor cell design principal | founder | ||
| adam jones, ra managing principal | founder | andy edmonson, aia senior project manager | ||
| collaborators | |||
| one group design | sava holdings | giese ltd | |
| awards | |||
| credits | |||
| all imagery used herein are either the property of line design or are used with permission from the copyright holder. usage rights have been secured through licensing agreements, written consent, or contractual authorization from the copyright holder or owner. unauthorized reproduction or distribution is prohibited. | |||