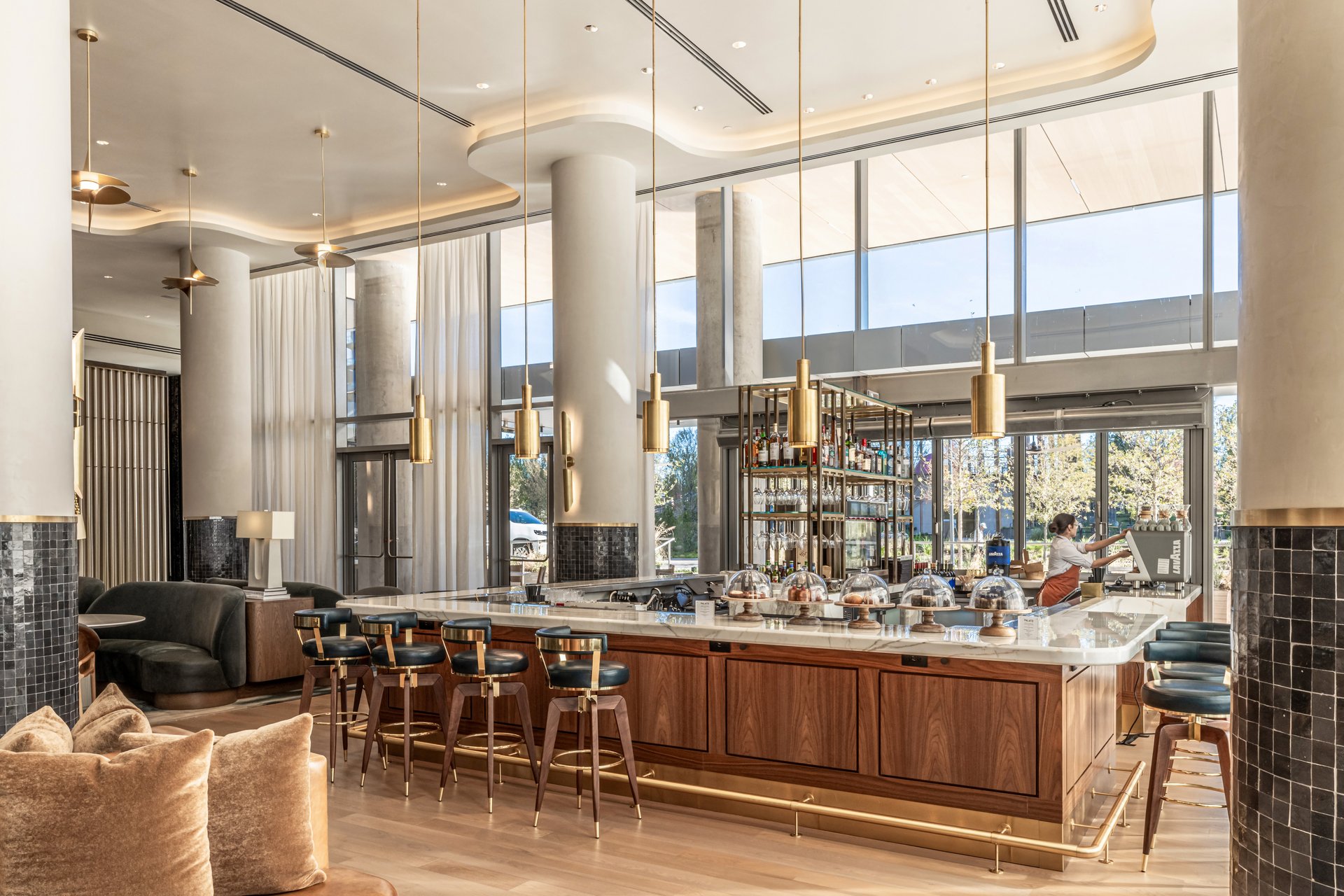projects





| hall park | autograph collection by marriott | |||
|---|---|---|---|
| location | project type | size | status |
| frisco, texas | hospitality | 12 stories | completed |
| experience | 110,00 gsf | ||
| 224 guestrooms | |||
|
|
|||
|
Hall Park Hotel redefines hospitality in Frisco with a clear focus on design, community, and experience. Located within a new 13-story mixed-use tower, the hotel shares its base with a commercial office building. The two programs are unified by a modern rain-screen facade that reflects the evolving identity of the Frisco skyline. The architecture is clean and intentional, balancing corporate energy with a sense of leisure. The hotel offers 224 rooms, including 60 extended-stay Reserve Suites. These suites feature full kitchenettes, balconies overlooking Kaleidoscope Park, and interior finishes that feel refined but livable. Materials, art, and color palettes throughout the hotel reference the local context of North Texas, reinforcing a strong connection to place. At ground level, Palato Italian Kitchen and Lounge anchors an active public space. The open lobby merges dining, bar, and lounge areas into a fluid, community-facing environment. It’s designed as a true neighborhood living room—welcoming both guests and locals. The seventh-floor Parkside Pool & Bar offers a quiet rooftop setting with direct views of Kaleidoscope Park. Adjacent is a 2,000-square-foot fitness center. Pet-friendly features are integrated throughout to support extended stays and real life, not just overnight visits. The hotel includes more than 20,000 square feet of event space, split between two primary ballrooms. The Gallery Ballroom features 20-foot ceilings and a hand-blown glass installation by local artist Carlyn Ray. The Artisan Ballroom offers a more intimate setting with the same level of detail and intention. Kaleidoscope Park, just outside the door, ties the entire project into a broader cultural and public space network. With six acres of art, events, and green space, the park serves as a natural extension of the hotel. Every part of Hall Park Hotel was designed to integrate with the life of the city. |
facts new construction 20,000 sf indoor + outdoor event space rooftop pool + bar ground level food + beverage fitness center parking structure |
||
| scope | |||
| architecture | sustainability | ||
| market sector | |||
| entertainment | experience | food + beverage | |
| hospitality | mixed-use | ||
| media | |||
| HALL Park Hotel in Frisco: Modern Design, Natural Comfort, & Luxury Amenities – interiors+sources – | |||
| A First Look At Frisco’s HALL Park Hotel — A New Lifestyle Property From Dallas’ Kathryn and Craig Hall – papercity – | |||
| Inside the brand-new Hall Park Hotel in Frisco – dallas morning news – | |||
| awards | |||
| D CEO | hospitality project of the year | commercial real estate awards, 2025 | |||
| credits | |||
| all photographs used herein are either the property of line design or are used with permission from the copyright holder. usage rights have been secured through licensing agreements, written consent, or contractual authorization from the copyright holder or owner. unauthorized reproduction or distribution is prohibited. | |||
| project completed at previous firm, see disclaimer for details. | |||