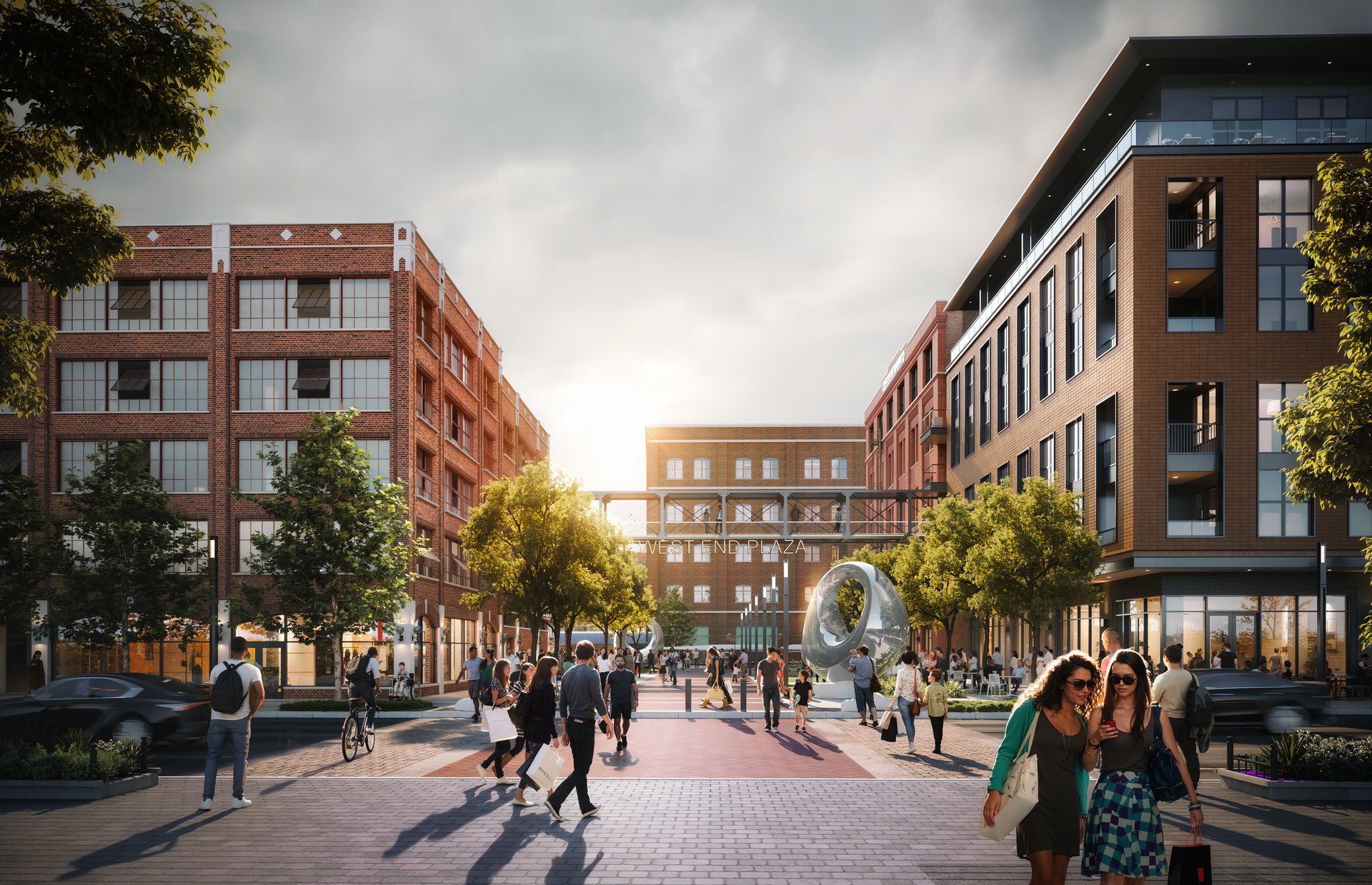projects



| emerson-brantingham | |||
|---|---|---|---|
| location | project type | size | status |
| dallas, texas | mixed-use | 6 story new construction | documentation |
| urban design | 2 existing historical buildings | ||
| multi-family | 265,000 gsf | ||
| historical | 154 mult-family units | ||
|
|
|||
|
The existing Emerson-Brantingham Building located at 805 N. Austin Street, adjacent surface parking lots, the existing 711 Elm Building, the surface lot north of 711 Elm, and Austin Street between the existing buildings will be converted into a new cohesive multi-family affordable housing community. The historic Emerson-Brantingham Building will seek historic tax credits to restore and renovate the building for the new use. A new multifamily building will be constructed on the adjacent surface lots to connect the existing building, creating a 154-unit, approximately 205,101 gross square feet multifamily development with ground floor retail and varied amenities. A new skybridge over Austin Street will be constructed to connect the new multifamily development to the existing 711 parking garage. The garage will remain in its current configuration and be repaired as required. The surface lot north of 711 Elm along with the Austin Street segment adjacent the West End DART stop will be transformed into a public, retail lined landscape plaza.In addition to historic tax credits for the Emerson-Brantingham Building, the project will utilize TDHCA and TIF incentives. |
facts historic tax credits adaptive reuse (711 elm + 805 elm) 98 new multi-family units (new construction) 55 multifamily units (805 elm) amenity pool courtyard public landscape plaza and park 145 space parking structure |
||
| scope | |||
| architecture | historical | urbanism | programming |
| market sector | |||
| adaptive reuse | historical | master plan | multi-family |
| restoration | retail | transit | urban design |
| team | |||
| adam jones, ra managing principal | founder | taylor cell design principal | founder | ||
| caroline buckner, ra senior project architect | sereya yorn, aia senior project architect | ||
| collaborators | |||
| media | |||
| New Dallas architecture firm lands high-profile project in West End – culturemap dallas – | |||
| $100 million-plus West End Lofts to transform historic part of Dallas – dallas business journal – | |||
| west end housing conversion clears hurdle – dallas business journal – | |||
| sycamore, hunt eyeing west end redevelopment project – connect cre – | |||
| dallas city council approves major subsidy for new west end lofts – culturemap dallas – | |||
| dallas city council approves nearly $50m to support west end lofts project development – abc news – | |||
| downtown’s west end lofts, a ‘transformative’ mixed-use project – candy's dirt – | |||
| sycamore, hunt nearing $49m subsidy for west end mixed-use – the real deal – | |||
| dallas' challenge to build affordable housing continues as west end project seeks funding – cbs news – | |||
| new mixed use plan downtown dallas comes to light – abc news – | |||
| awards | |||
| credits | |||
| all photographs used herein are either the property of line design or are used with permission from the copyright holder. usage rights have been secured through licensing agreements, written consent, or contractual authorization from the copyright holder or owner. unauthorized reproduction or distribution is prohibited. | |||
|
project conceptual design completed by line design principals while at previous firm. project post concept by line design. |
|||