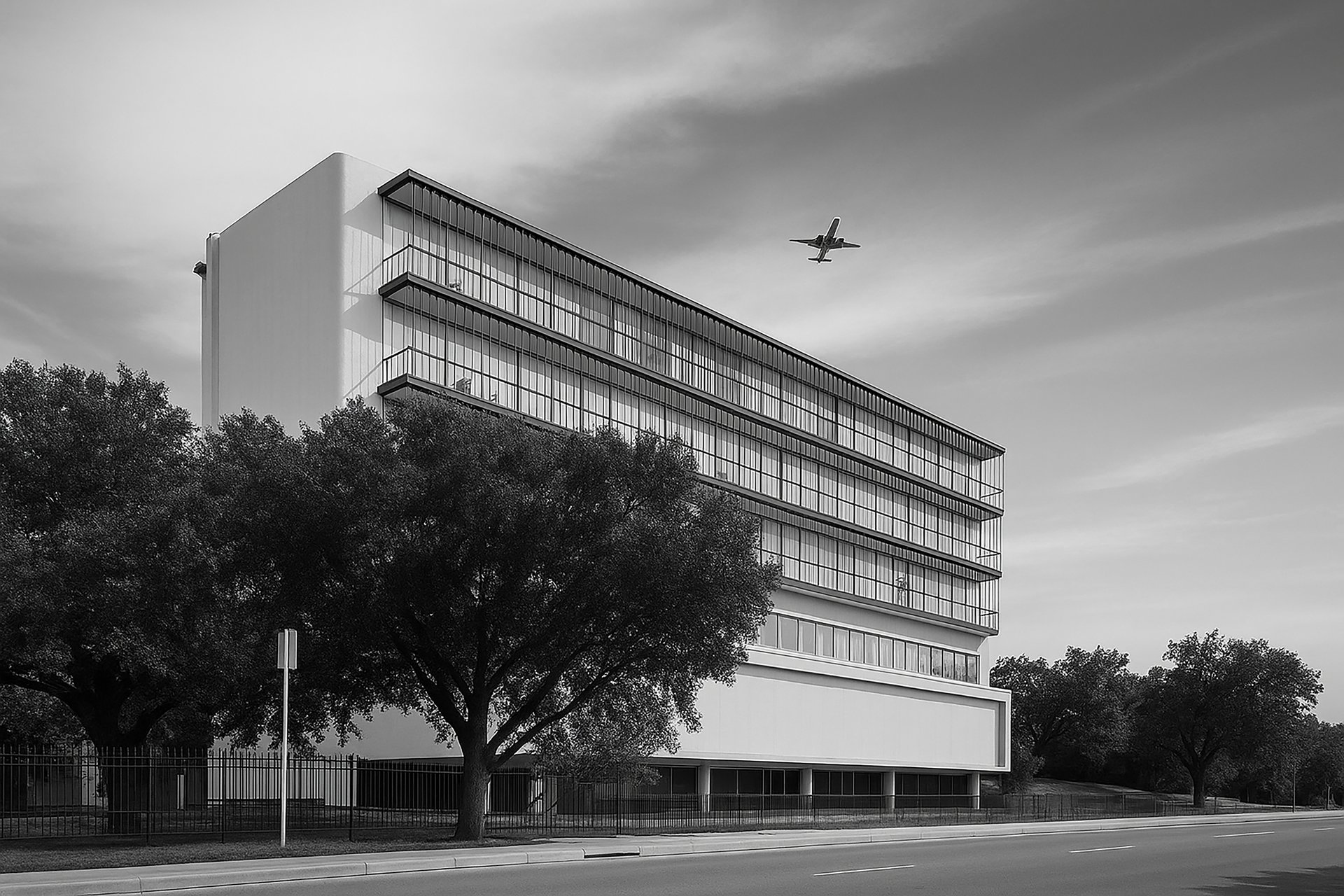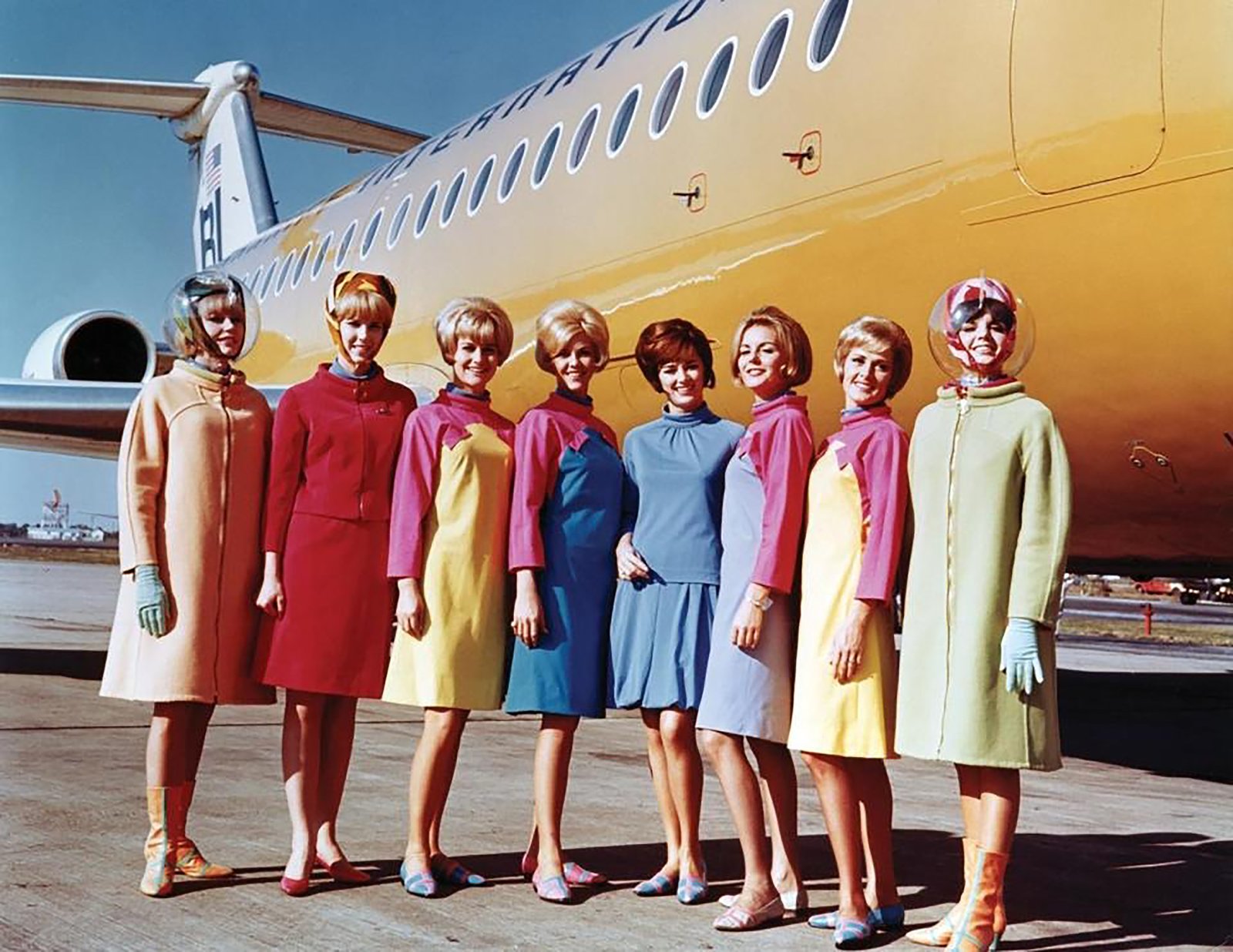projects









| braniff international | |||||||
|---|---|---|---|---|---|---|---|
| location | project type | size | status | ||||
| dallas, texas | multi-family | 6 story historic building | production | ||||
| historic | 57,000 sf | ||||||
| commercial | |||||||
|
|
|||||||
|
The historic Braniff Airlines International Hostess College at 2801 Wycliff Avenue in Dallas is entering a new chapter. Once a training center for flight attendants, this mid-century landmark is being transformed through adaptive reuse into 48 units of affordable LGBTQ+ supportive housing. Located in the heart of Dallas, the project preserves a culturally significant structure while addressing critical housing needs and supporting community health and inclusion. This adaptive reuse and historic preservation effort blends architectural heritage with modern function. The redevelopment maintains the iconic character and facade of the Braniff Building, showcasing original proportions and historic materials. Inside, the design introduces thoughtfully planned residential interiors, shared lounges, natural light, and efficient circulation that supports safety and dignity. The site will feature an event lawn for residents and community gatherings, on-site offices for AIDS Services of Dallas (ASD), and ground-floor parking that is discreetly integrated to protect the historic appearance. This development is more than a renovation. It demonstrates how adaptive reuse architecture can pair preservation with purpose. It serves as a model for affordable housing, inclusive design, and socially impactful development. The project supports residents with access to services, community resources, and a sense of place within a building that carries cultural and architectural value for the city of Dallas. The project uses a layered funding strategy that includes historic tax credits, Texas Department of Housing and Community Affairs (TDHCA) financing, and Tax Increment Financing (TIF) assistance. This combination reflects a deep understanding of preservation incentives, development finance, and public-private collaboration. By aligning historic preservation with housing innovation and community services, the Braniff redevelopment shows how adaptive reuse, affordability, and equity can work together in Dallas. This project represents the future of preservation. It proves that historic buildings can become functional, inclusive, and economically viable spaces that benefit both residents and the broader community. |
facts historic tax credits LGBTQ+ supportive housing AIDS services of dallas community room library exterior garden |
||||||
| scope | |||||||
| architecture | historic | ||||||
| market sector | |||||||
| adaptive reuse | commercial | culture | education | ||||
| historic tax credits | mixed-use | multi-family | office | ||||
| team | |||||||
| adam jones, ra managing principal | founder | andy edmonson senior project manager | ||||||
| media | |||||||
| developer transforming old braniff building into supportive housing – connect cre – | |||||||
| former braniff airlines hostess college greenlit for redevelopment – dallas business journal – | |||||||
| wilonsky: old braniff hostess building lands a perfect plan – dallas morning news – | |||||||
| braniff hostess college: from high flying to supportive housing – candy’s dirt – | |||||||
| former braniff airlines hostess college eyed for transformation – dallas business journal – | |||||||
| credits | |||||||
| all photographs used herein are either the property of line design or are used with permission from the copyright holder. usage rights have been secured through licensing agreements, written consent, or contractual authorization from the copyright holder or owner. unauthorized reproduction or distribution is prohibited. | |||||||